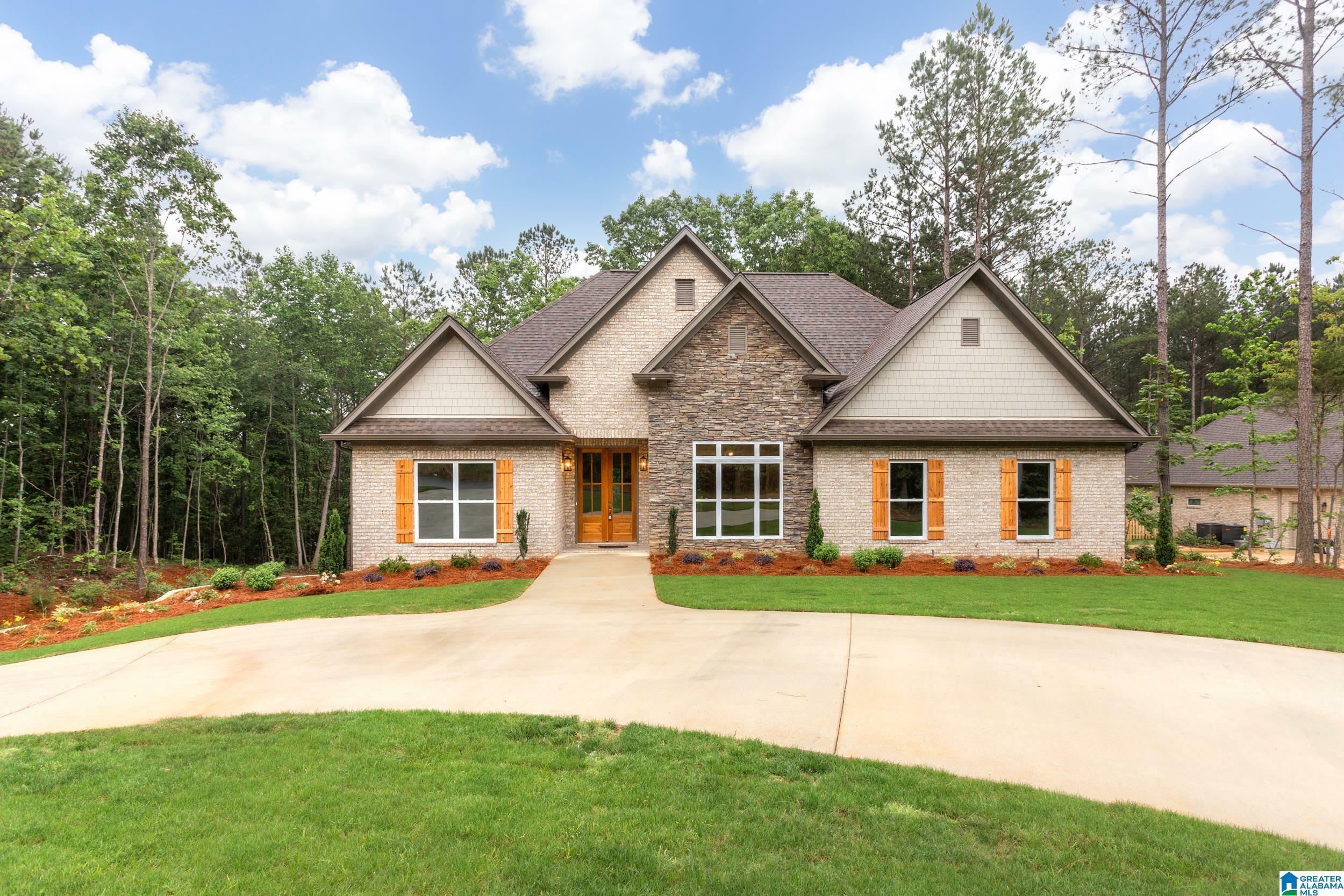
40 Sallie Way Odenville, AL 35120
21370033
3 acres
Single-Family Home
2024
St. Clair County
Listed By
Darnell Williams, Keller Williams Realty Hoover
GREATER ALABAMA
Last checked Dec 26 2025 at 12:55 PM GMT+0000
- Cooktop-Gas
- Dishwasher Built-In
- Microwave Built-In
- Oven-Electric
- Some Stainless Appl
- Solid Surface
- Eating Area
- Pantry
- Breakfast Bar
- Stove-Gas
- St Clair Ridge
- Fireplace: Great Room (Firepl)
- Fireplace: Gas (Firepl)
- Fireplace: Gas Logs
- Fireplace: Insert
- Foundation: Basement
- Gas Heat
- Central (Cool)
- Electric (Cool)
- Full Basement
- All Unfinished
- Poured Concrete Walls
- Hardwood Laminate
- Tile Floor
- 4 Sides Brick
- Utilities: Public Water, Gas (Wtrhtr)
- Sewer: Septic
- Elementary School: Margaret
- Middle School: Odenville
- Driveway Parking
- Basement Parking
- 1



